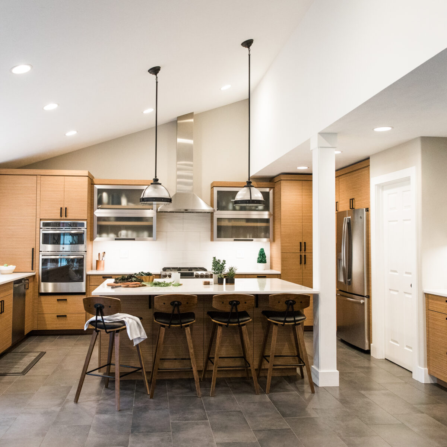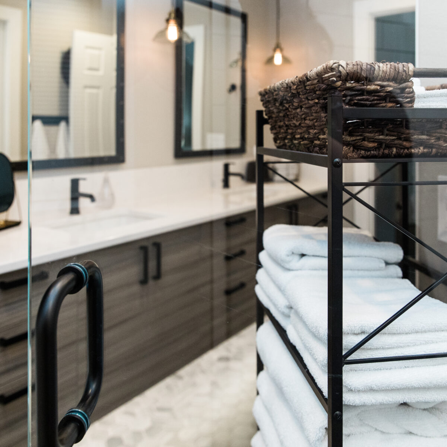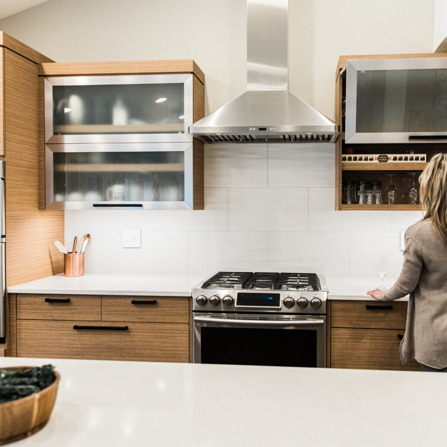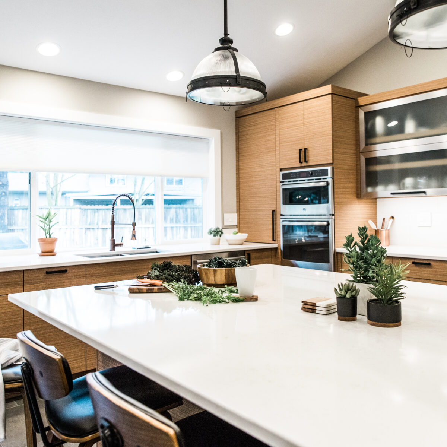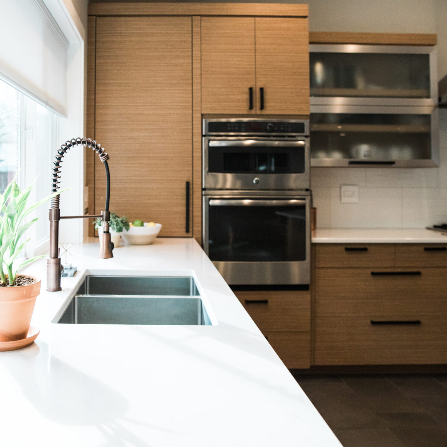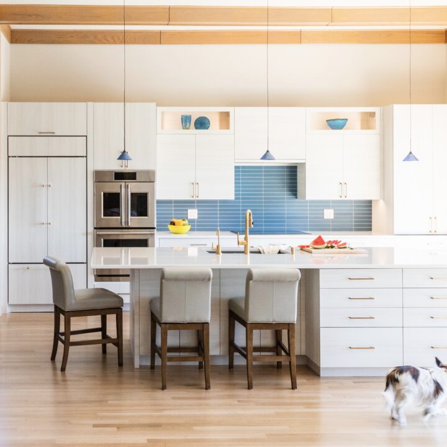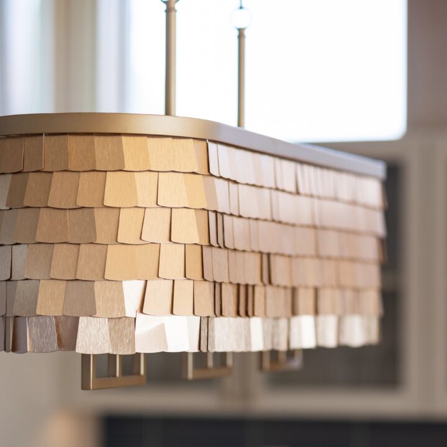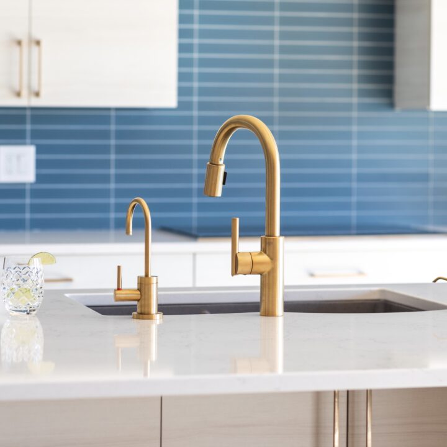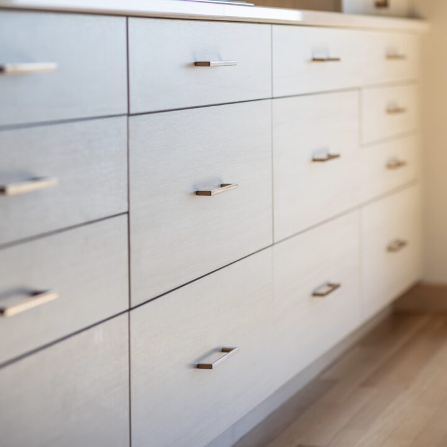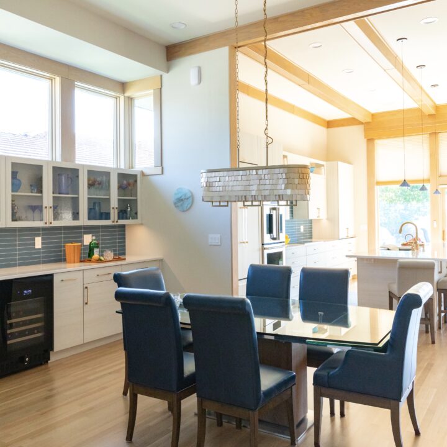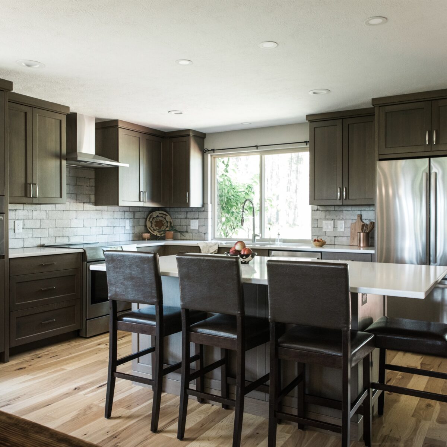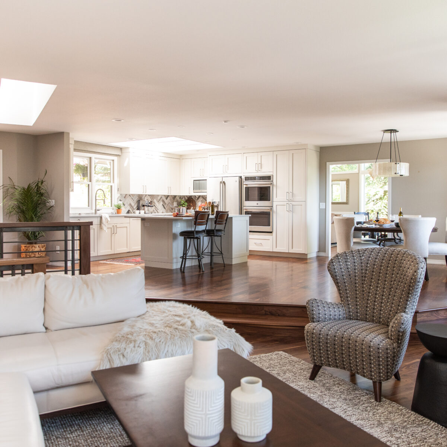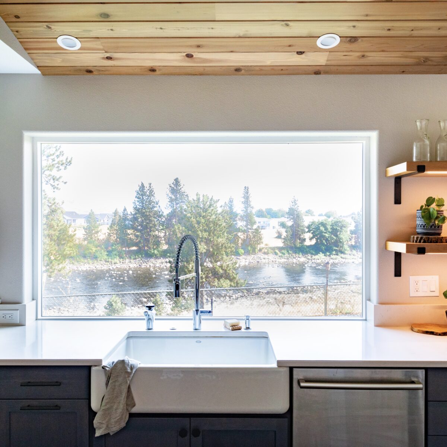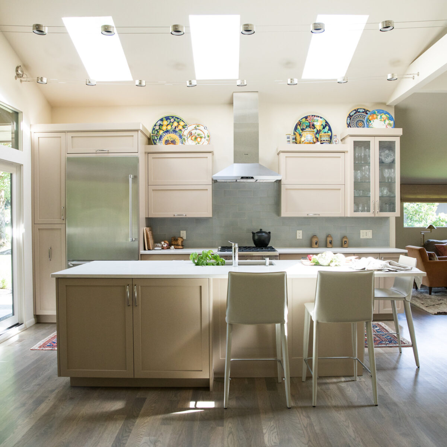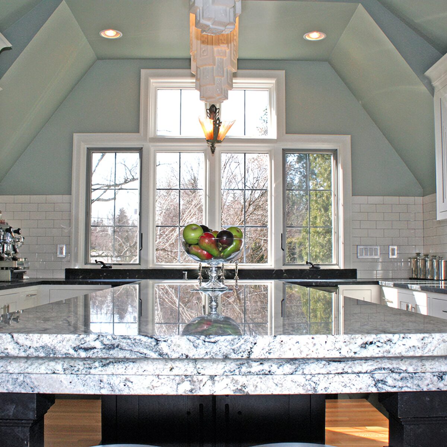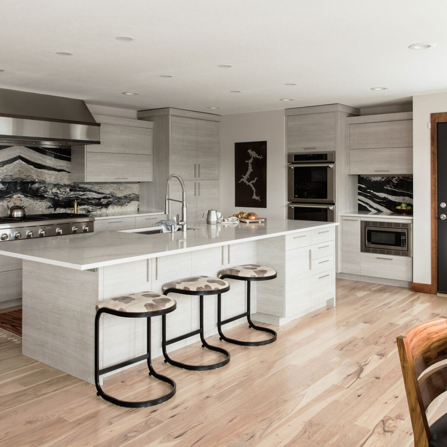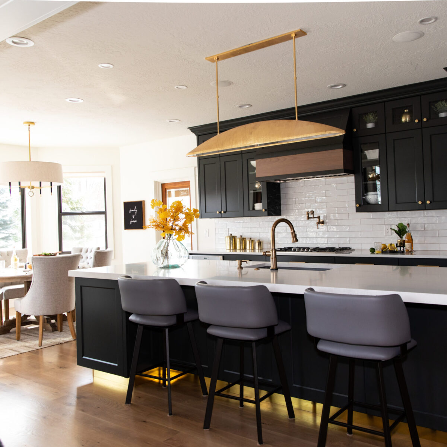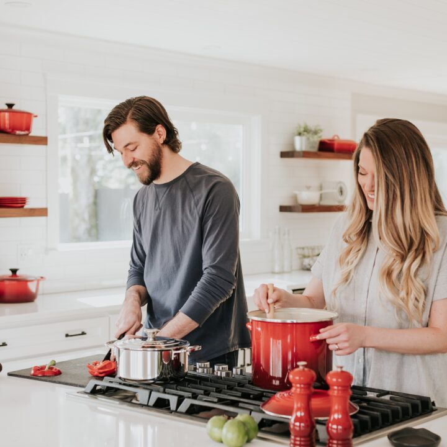Selected Projects
Refined & Rustic
We transformed a closed-off, maze-like home to align with our client's love for earth tones and open spaces ideal for entertaining. By removing walls and decluttering the floor plan, we created an open-concept haven filled with natural light.
View ProjectCoeur d’Alene Contemporary
Our team transformed a walled-off home into an open, inviting space. Removed kitchen walls, redesigned the staircase, and added natural light. Walnut flooring and a custom metal railing were the finishing touches that tied it all together.
View ProjectRestful Riverfront
From dull and cramped to bright and open, our redesign focused on enhancing natural light and improving flow. We turned underutilized areas into functional spaces, transforming the home into a unique and comfortable sanctuary that celebrates captivating river views.
View ProjectSerene Surrounds
We transformed this home by relocating the kitchen, drastically improving flow and maximizing living space, while skylights and custom features like a unique Ann Sacks backsplash and innovative bi-fold cabinets brought a heightened sense of style and functionality to the new layout.
View ProjectTimeless Tudor
The remodel seamlessly blended historical reverence with modern luxury, transforming a Tudor-style home on the National Registry into a space that honors its past while incorporating a state-of-the-art kitchen addition.
View ProjectThe Crosby House
We revolutionized a traditional interior into a lively, modern gathering space, featuring an open bar area and a dynamic two-sided fireplace that serves as both a room divider and focal point.
View ProjectTransitional Luxe
We turned a segmented, confined space into a flowing, welcoming home. Our changes not only enhanced natural light and spatial flow, but also created an atmosphere that invites connection and harmony.
View Project