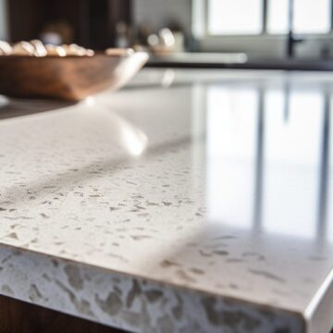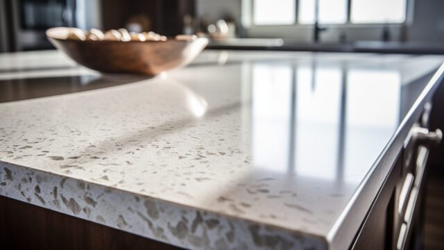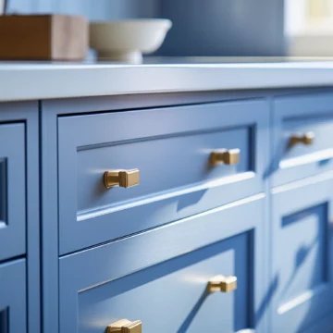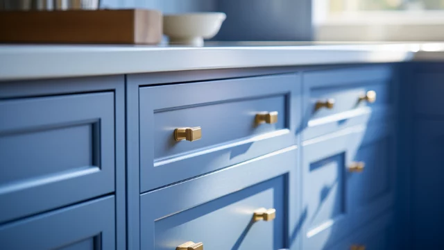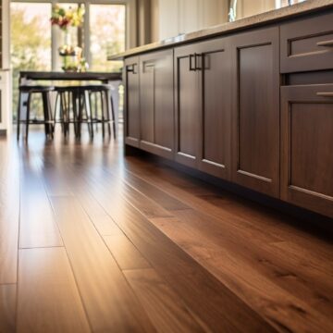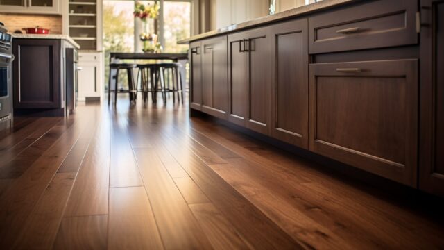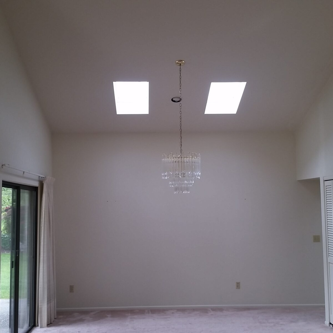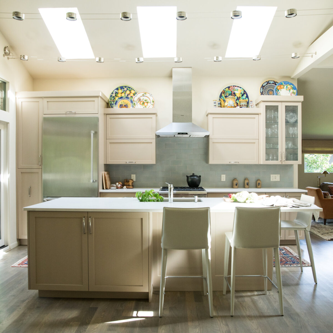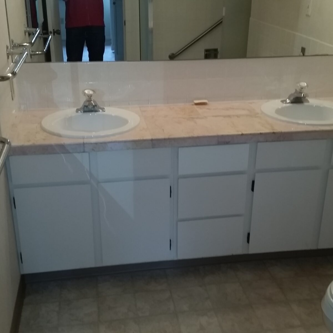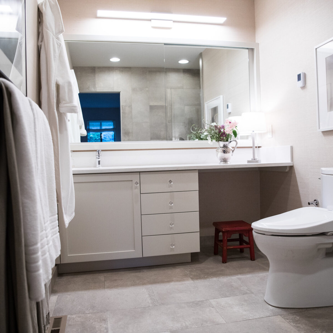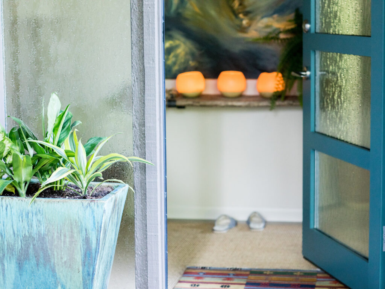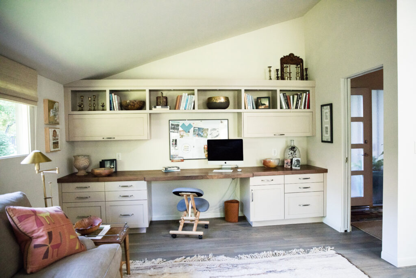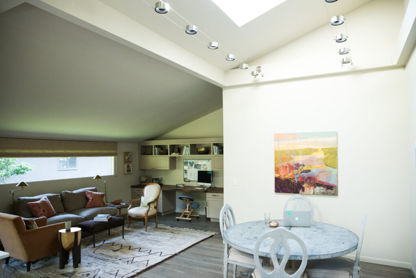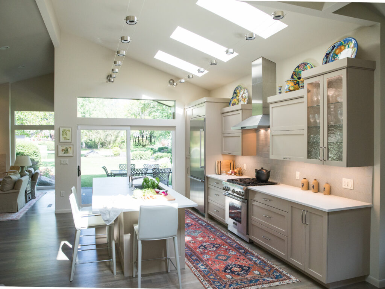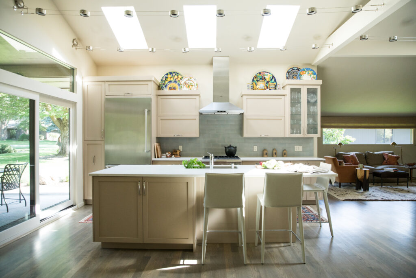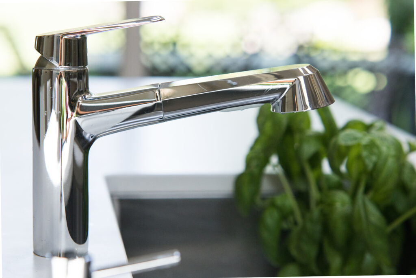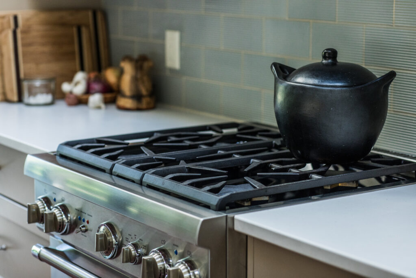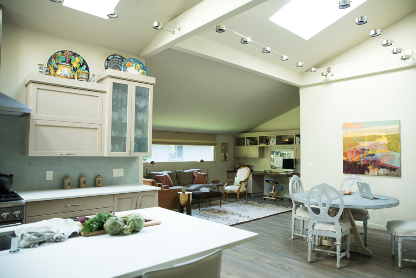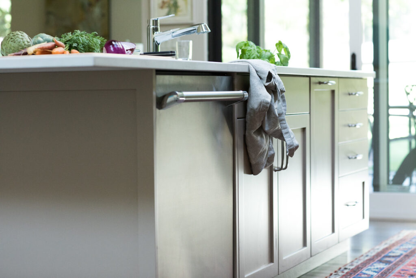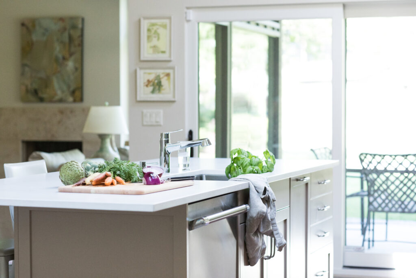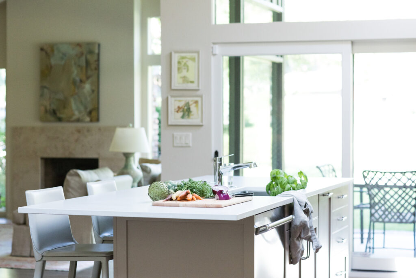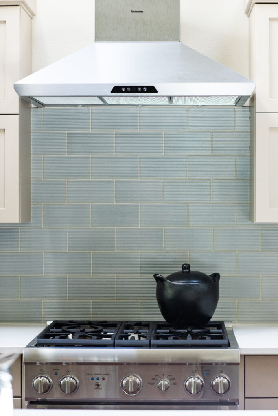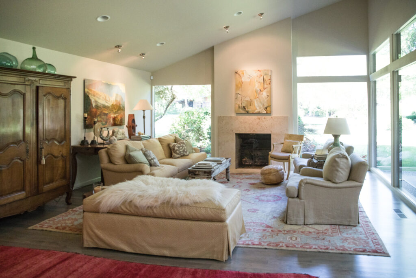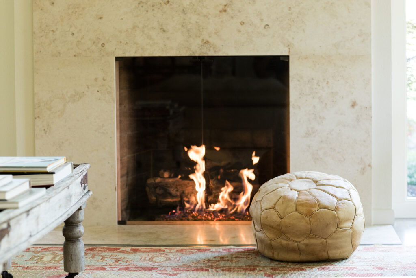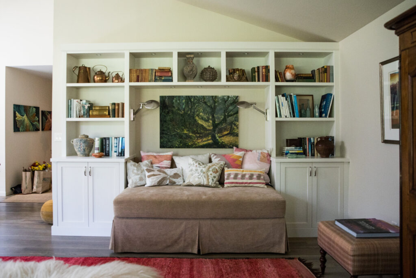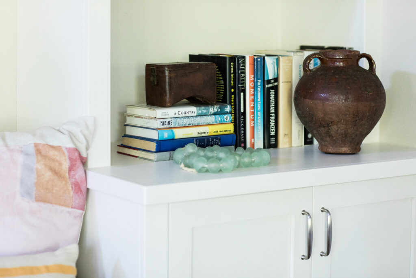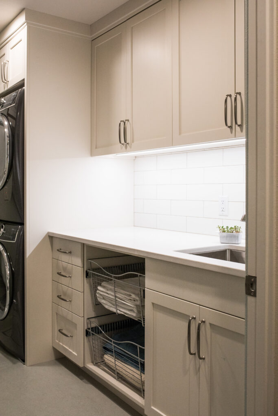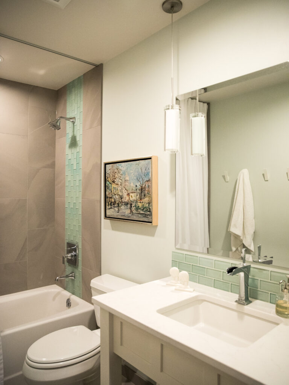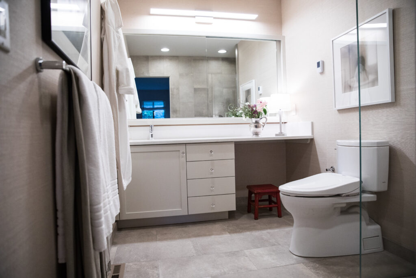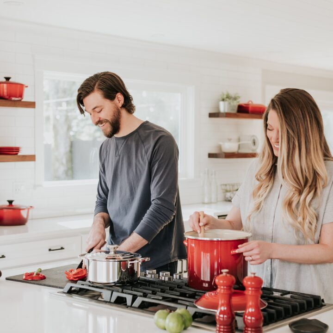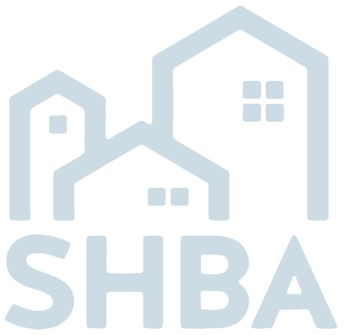We transformed this home by relocating the kitchen, drastically improving flow and maximizing living space, while skylights and custom features like a unique Ann Sacks backsplash and innovative bi-fold cabinets brought a heightened sense of style and functionality to the new layout.
Our client envisioned a transformative change for their home, starting with the relocation of the kitchen away from the center of the house. This bold move was aimed at optimizing the flow and maximizing the potential of their living space. To enhance the relocated kitchen, we added skylights, flooding the area with natural light and creating an uplifting ambiance.
A character grade hickory floor was chosen for its unique texture and warmth. To complement the skylights, we lightened the floor, increasing its reflective properties and making the room feel even more open and inviting. The cabinets, featuring a painted shaker design, aligned perfectly with the client’s aesthetic preferences, while a custom Ann Sacks backsplash added a unique, artisanal touch to the space.
Innovative storage solutions were a key part of this remodel. Bi-fold doors were installed at the range, providing easy access and a modern flair. Additional bifold upper cabinets flanked the hood, offering enhanced functionality without compromising on style.
The remodel resulted in a brilliantly lit, optimally arranged space with a relocated kitchen, custom features like a unique Ann Sacks backsplash, and innovative storage solutions like bi-fold cabinets and doors at the range.
