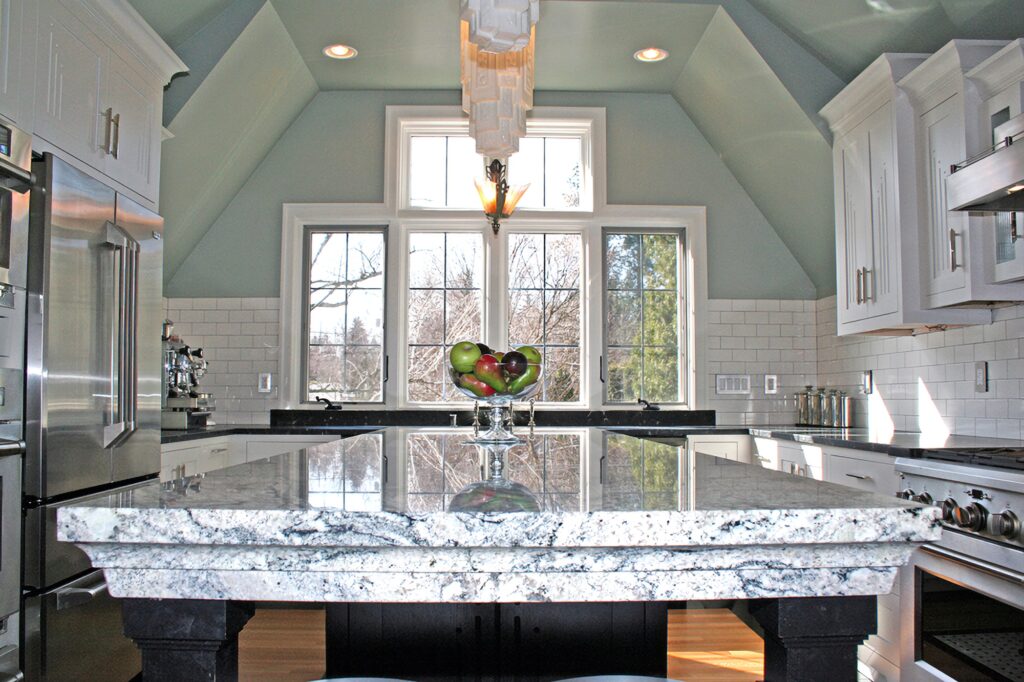
Working on a Tudor-style home that holds a spot on the National Registry of Historic Homes was both an honor and a challenge. Our clients had a clear vision and opted for an addition to accommodate their dream kitchen, always keeping within the approved historical guidelines. Collaborating closely with the clients, their architect, and other […]
Read More… from Timeless Tudor
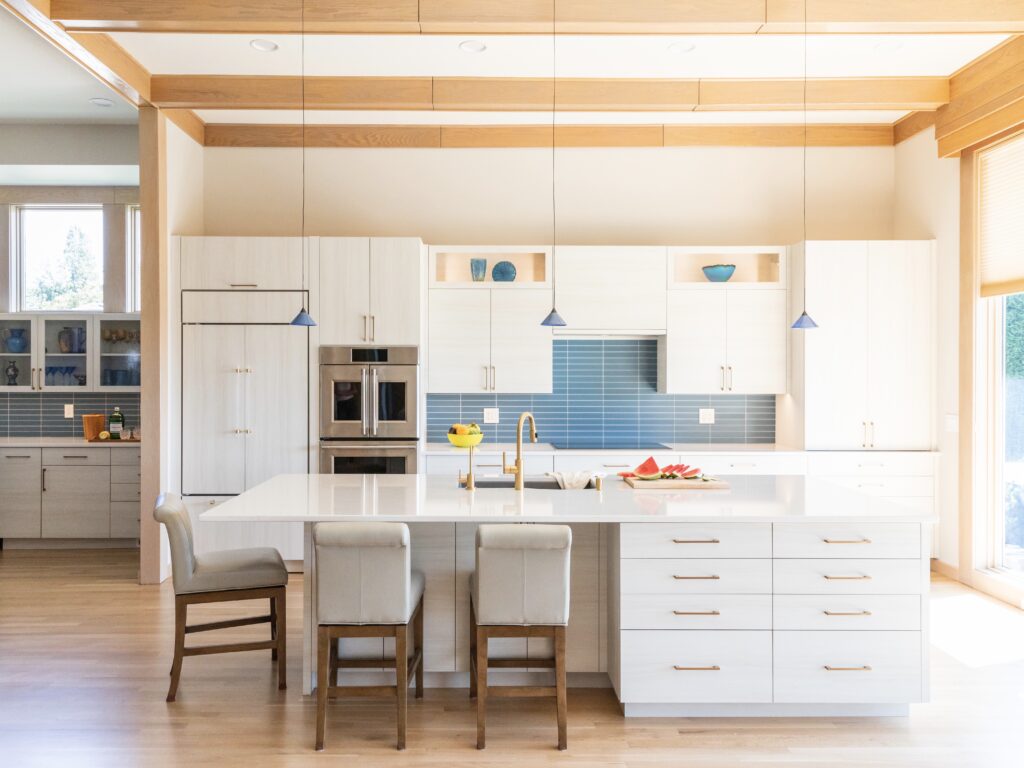
In this project, we tackled a home design that was stuck in the ’90s, dominated by a whitewashed theme that failed to capitalize on the property’s breathtaking bluff views. The kitchen was oddly positioned at the center of a vast open space, disregarding the serene vistas to the west. Our first move was to relocate […]
Read More… from Blue Jay Contemporary
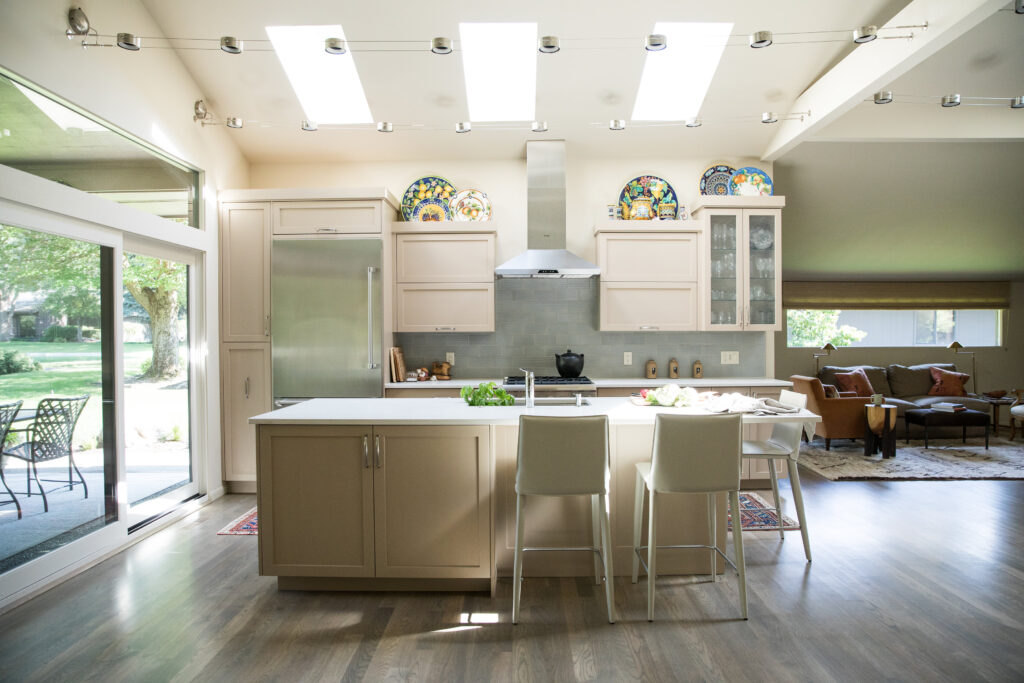
Our client envisioned a transformative change for their home, starting with the relocation of the kitchen away from the center of the house. This bold move was aimed at optimizing the flow and maximizing the potential of their living space. To enhance the relocated kitchen, we added skylights, flooding the area with natural light and […]
Read More… from Serene Surrounds
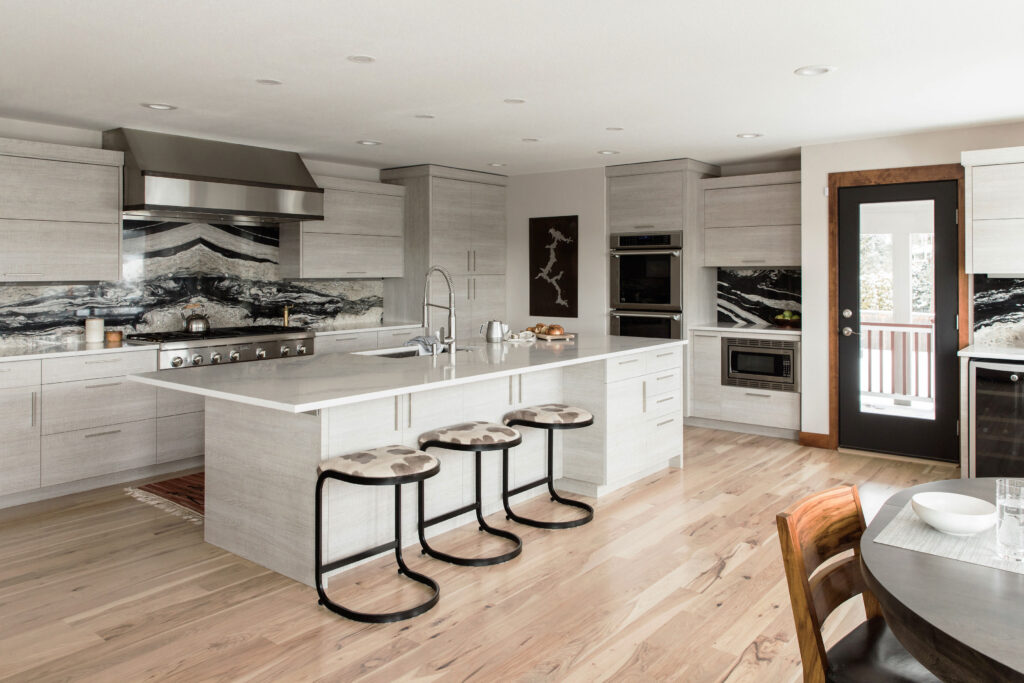
When our client came to us, they had two adjectives in mind for their remodel: modern and fun. They desired a space that felt contemporary, yet exuded a playful vibe. To meet this challenge, we selected flat-panel laminate cabinets, adding a sleek, modern foundation to the kitchen. Hickory floors were chosen not just for their […]
Read More… from The Crosby House
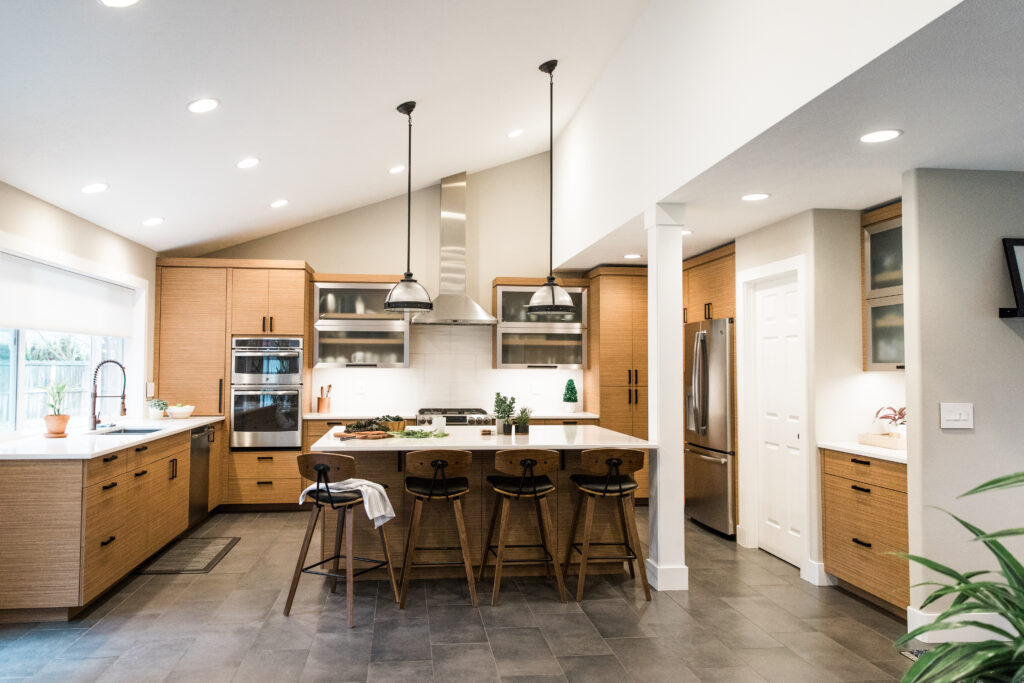
Upon entering this home, the need for a more functional, aesthetically pleasing kitchen was immediately apparent. The client envisioned a space that would be both practical and inviting, conducive to family functions and entertaining. To achieve this, we relocated the kitchen to the back of the house, providing a layout that enhanced both flow and […]
Read More… from Modern Industrial









