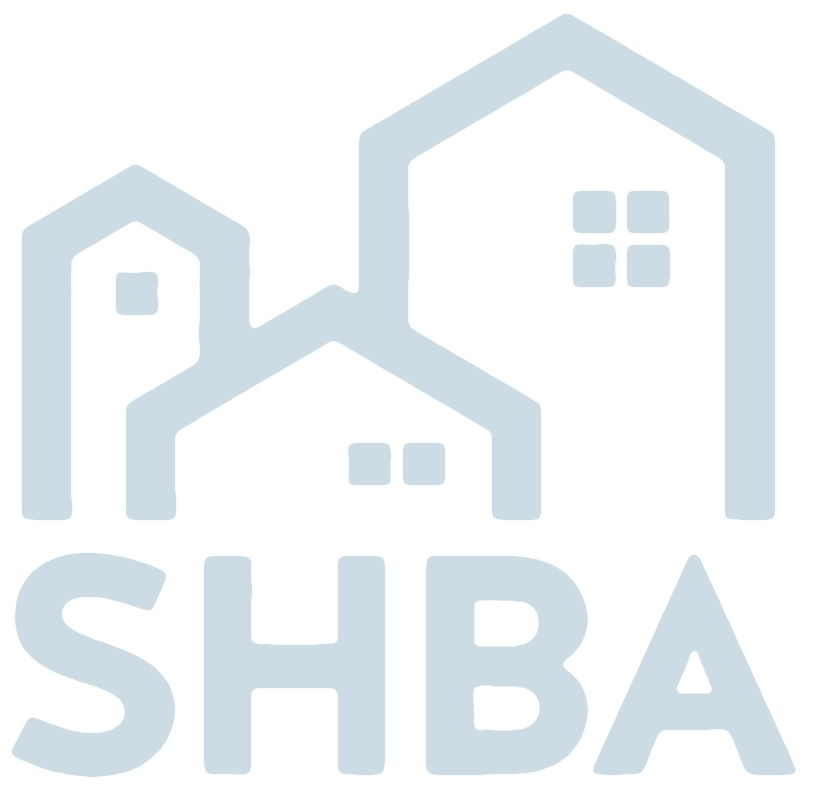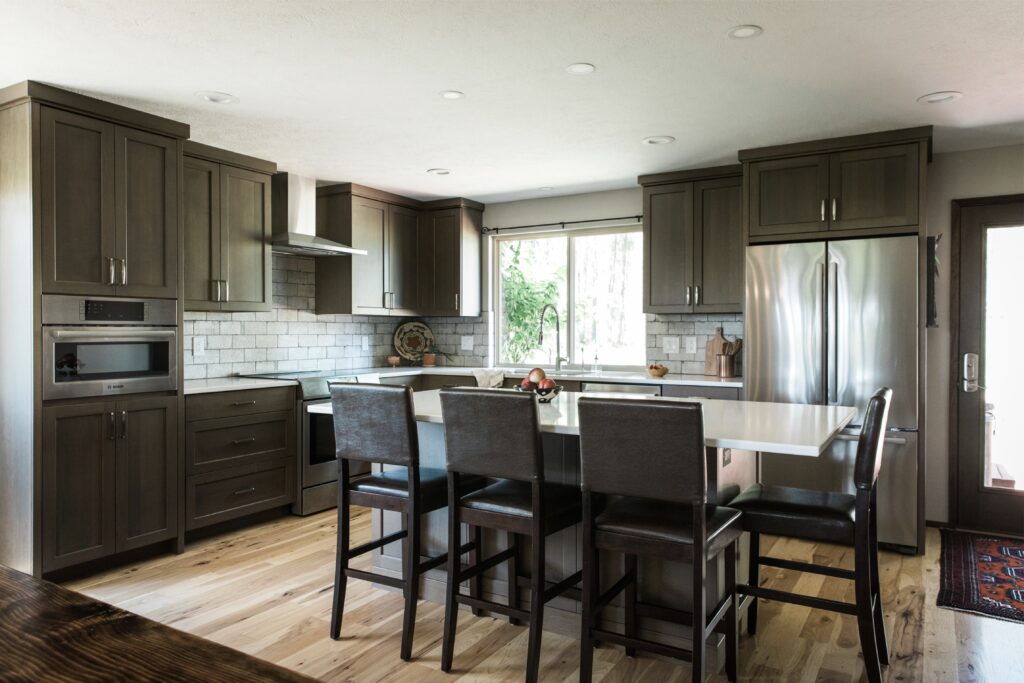
When our client approached us with their vision for a home remodel, two elements stood out: a love for earth tones and nature, as well as the desire for an open, welcoming space suitable for entertaining. The initial layout of the house was far from this ideal, with the kitchen closed off from the living […]
Read More… from Refined & Rustic
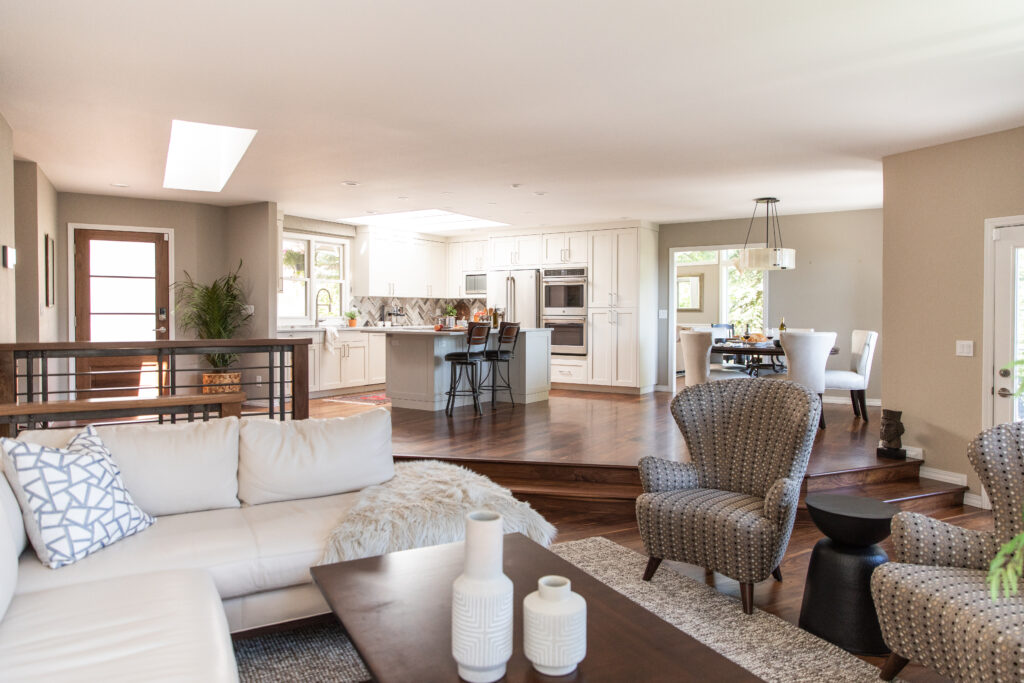
The initial layout of this home posed a major challenge: a walled-off kitchen that fragmented the space and disrupted its natural flow. Our client desired an open concept that could breathe life into the home and promote a more inviting atmosphere. The first step in this transformation was to demolish the walls separating the kitchen […]
Read More… from Coeur d’Alene Contemporary
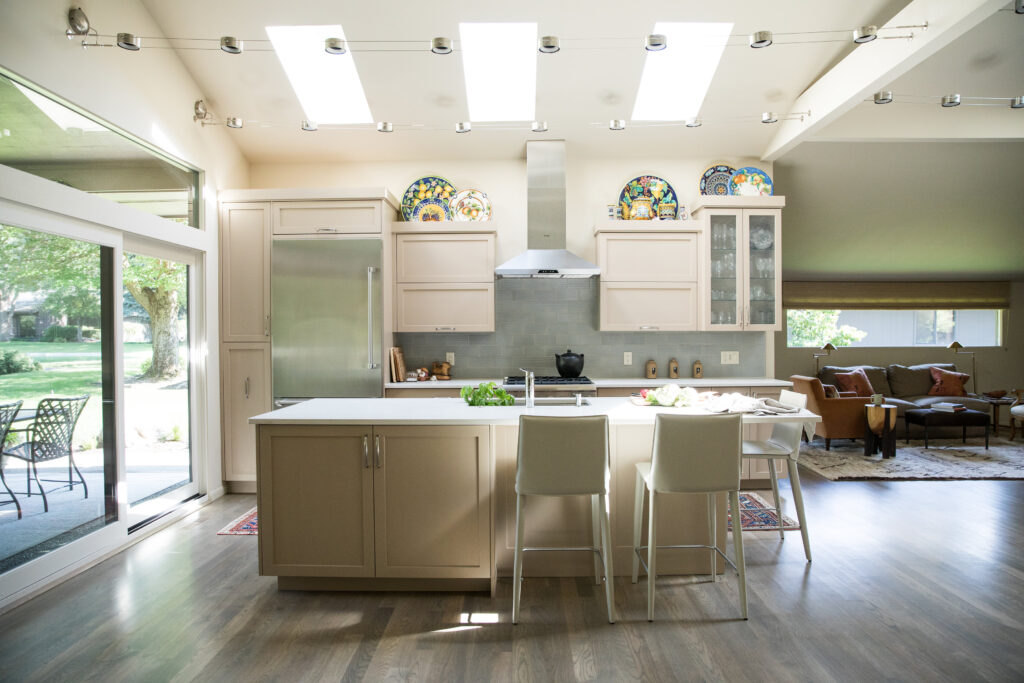
Our client envisioned a transformative change for their home, starting with the relocation of the kitchen away from the center of the house. This bold move was aimed at optimizing the flow and maximizing the potential of their living space. To enhance the relocated kitchen, we added skylights, flooding the area with natural light and […]
Read More… from Serene Surrounds
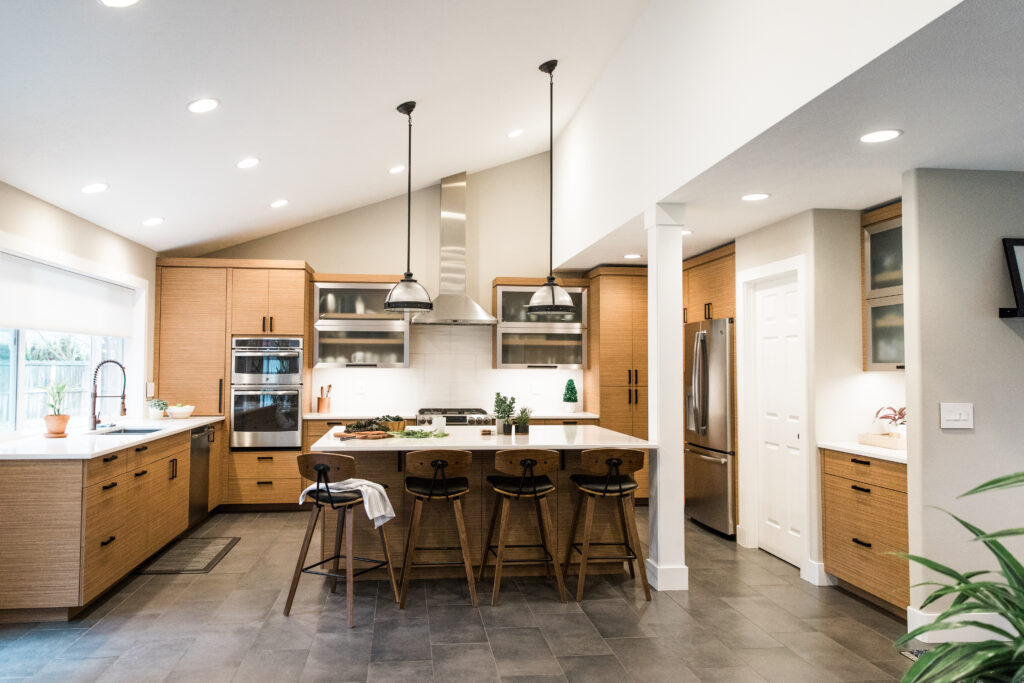
Upon entering this home, the need for a more functional, aesthetically pleasing kitchen was immediately apparent. The client envisioned a space that would be both practical and inviting, conducive to family functions and entertaining. To achieve this, we relocated the kitchen to the back of the house, providing a layout that enhanced both flow and […]
Read More… from Modern Industrial








