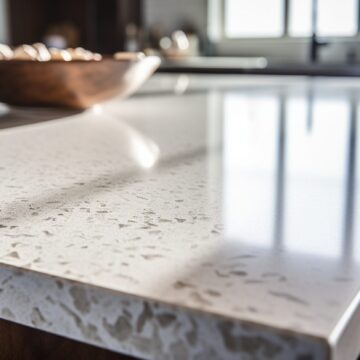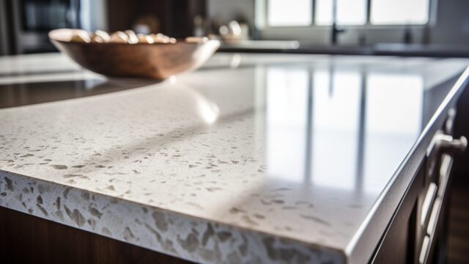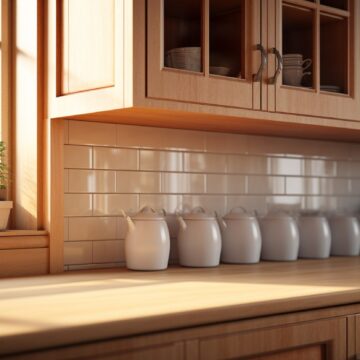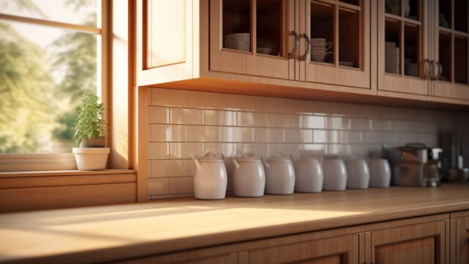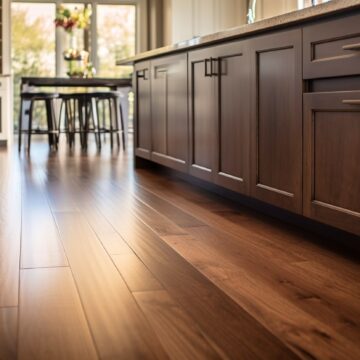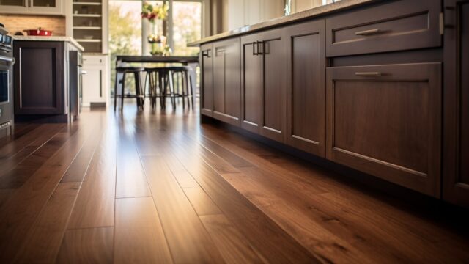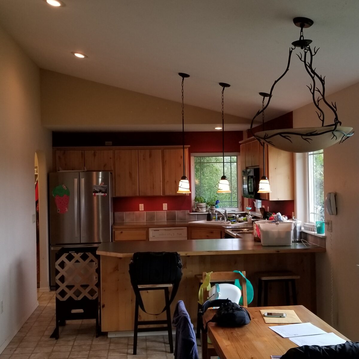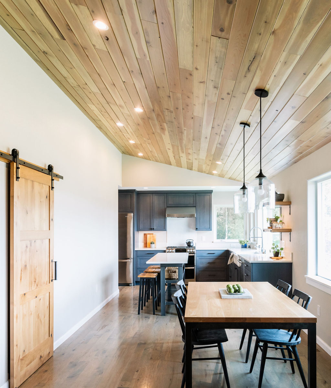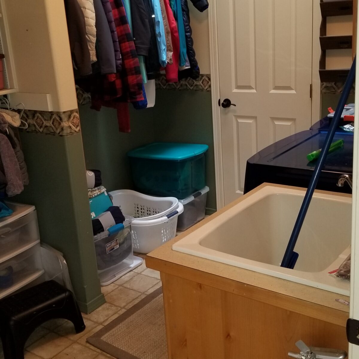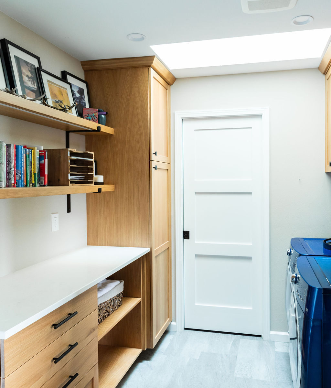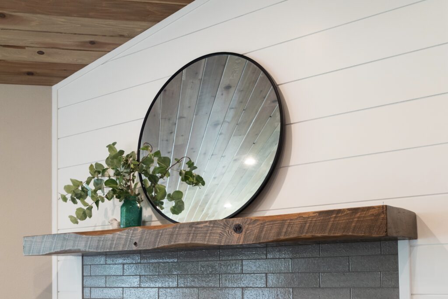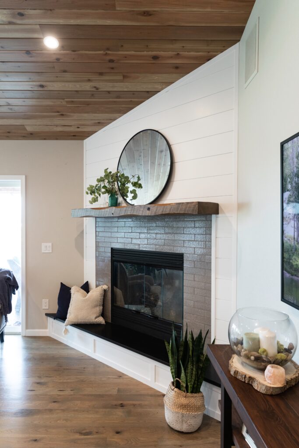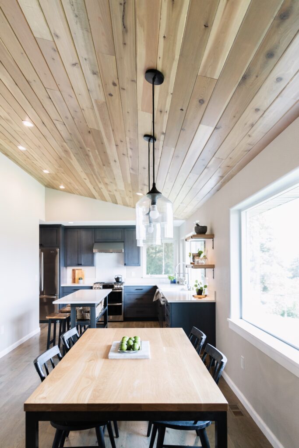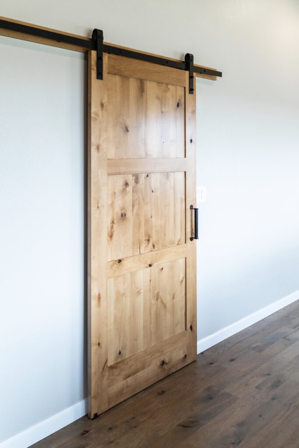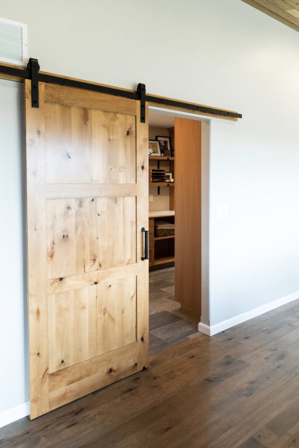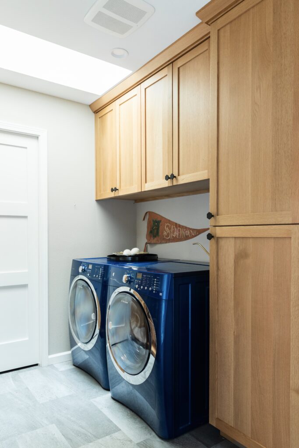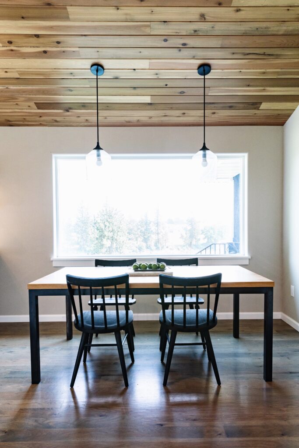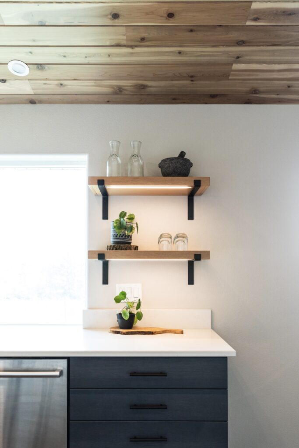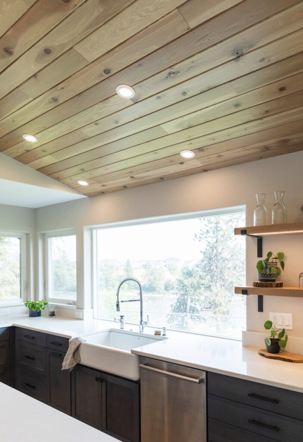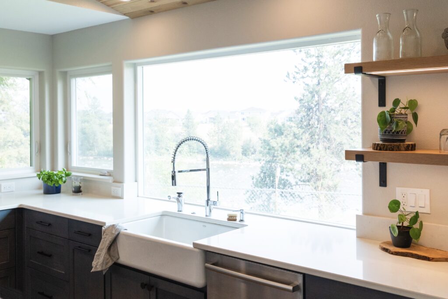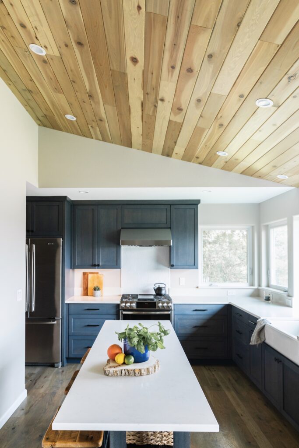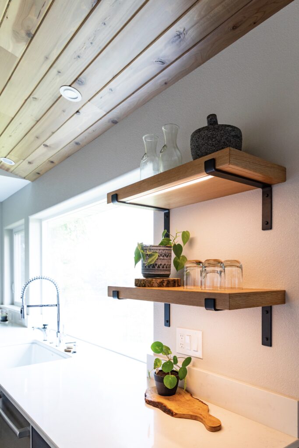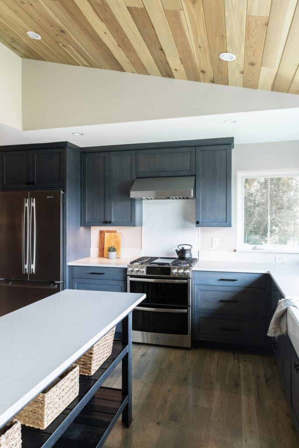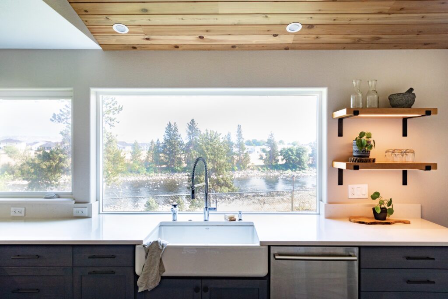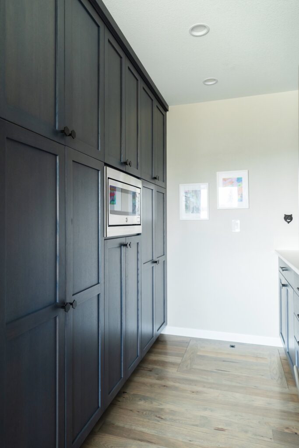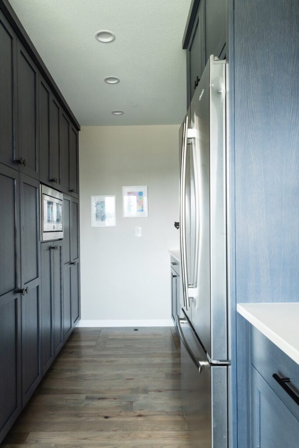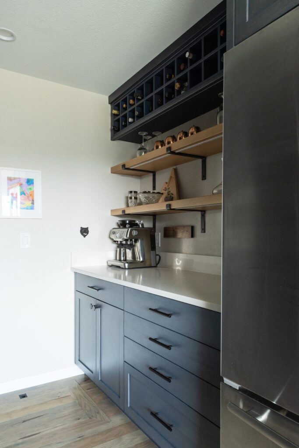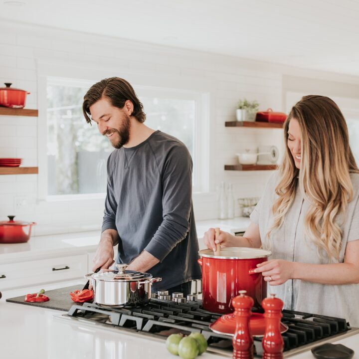From dull and cramped to bright and open, our redesign focused on enhancing natural light and improving flow. We turned underutilized areas into functional spaces, transforming the home into a unique and comfortable sanctuary that celebrates captivating river views.
Before the remodel, the space exuded a monotonous and uninspiring aura, demanding a transformation to highlight its unique character. One of the standout features was the introduction of a cedar ceiling. This natural element provided a refreshing contrast to the omnipresent sheetrock, breaking away from the standard builder-grade ambiance.
Central to the redesign was the emphasis on the windows that provide a captivating view of the river. These windows were not only a source of spectacular visuals but also ushered in an abundance of light, breathing new life into the space. In addition, flow constraints, particularly around the kitchen, were rectified. The earlier constricted movement, reminiscent of a pinch point, was opened up to ensure a more breathable and functional environment.
Capitalizing on underutilized areas was another masterstroke. An erstwhile coat closet, for instance, found new purpose as a pantry, integrating seamlessly with the kitchen. The fireplace, too, underwent a significant upgrade, enhancing the overall ambiance. Through these thoughtful interventions, what was once a mundane space transformed into a unique and comfortable sanctuary.
"Their team is extremely professional, hard-working, and always leave the job site clean. Honestly, they're just a joy to have around."
Eliza V.