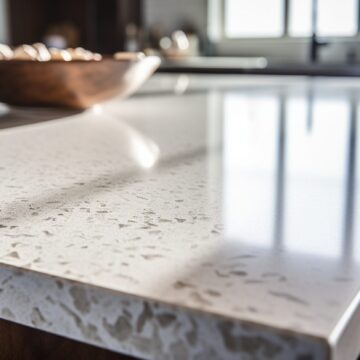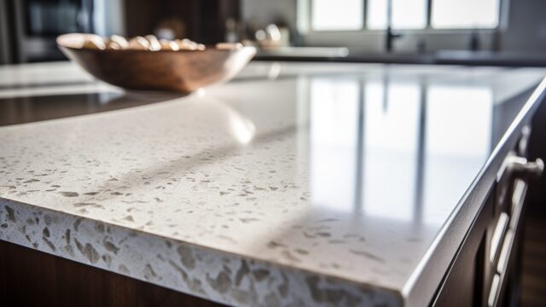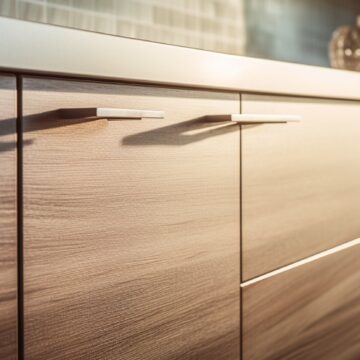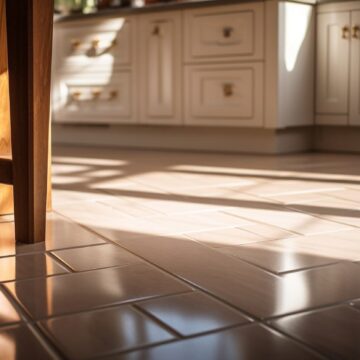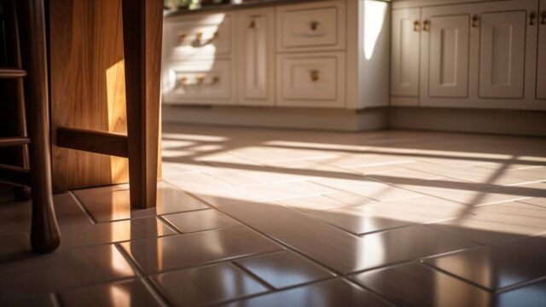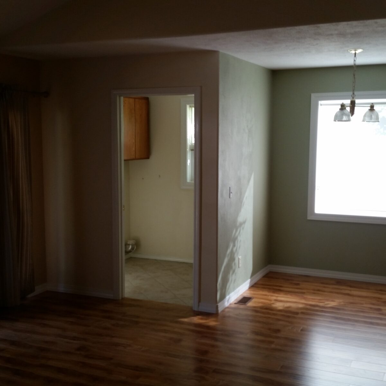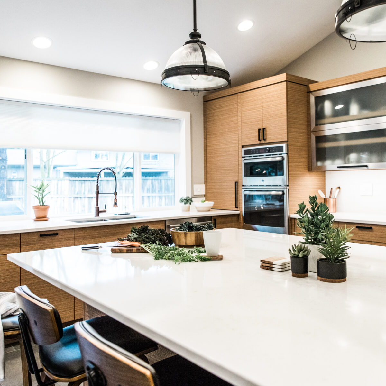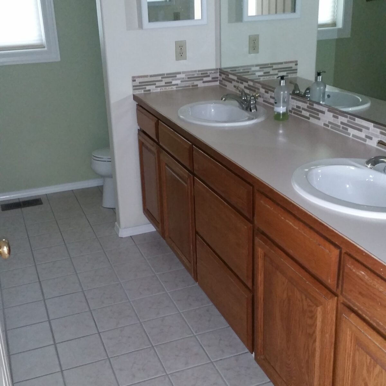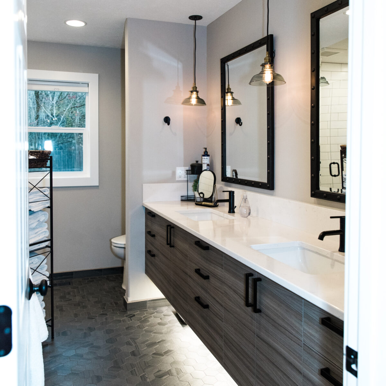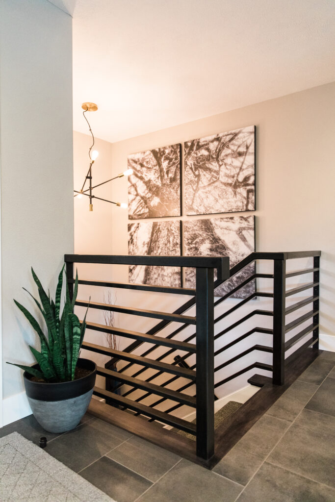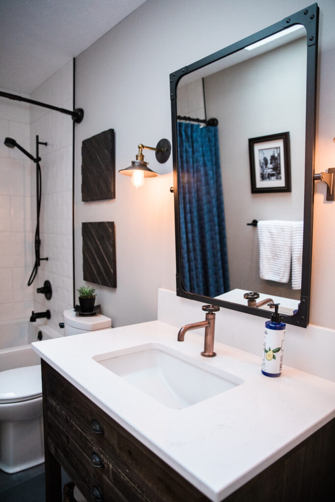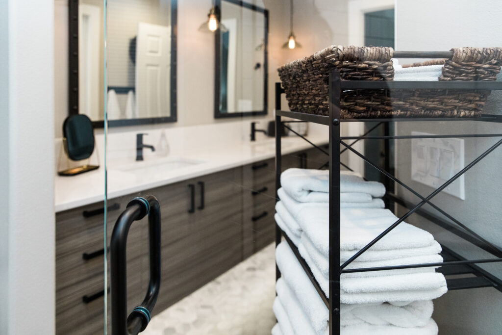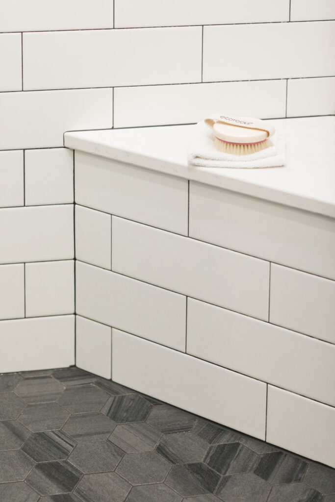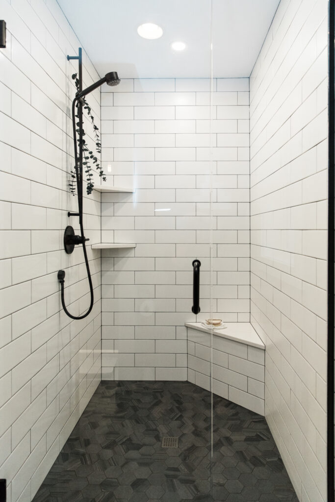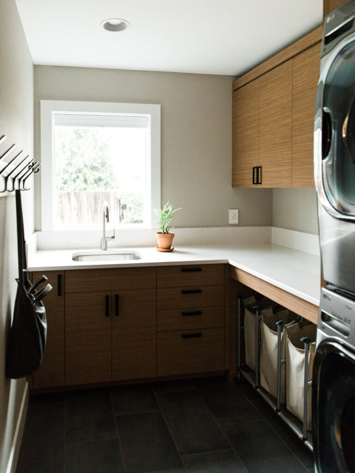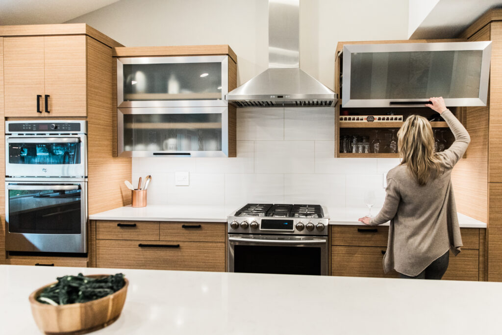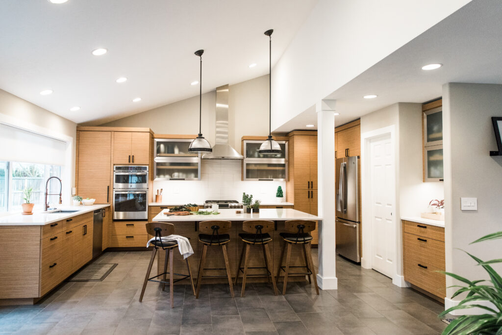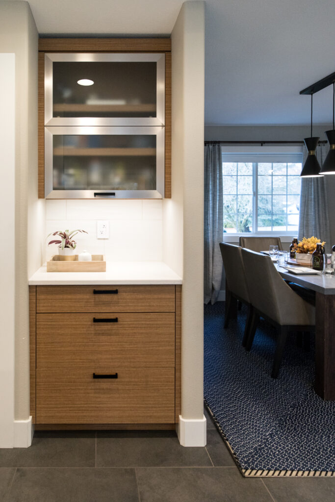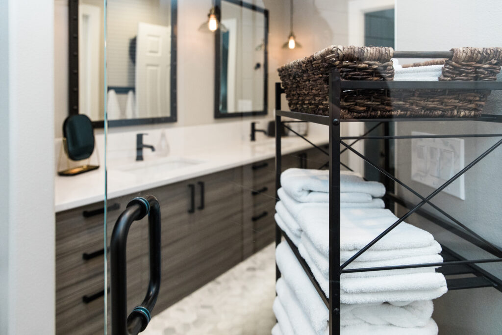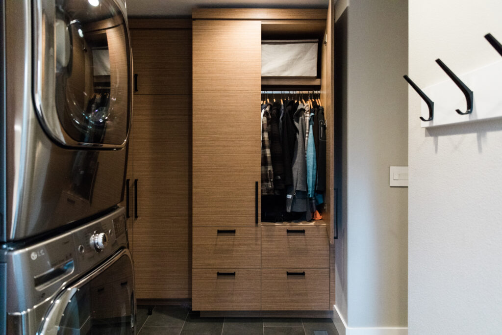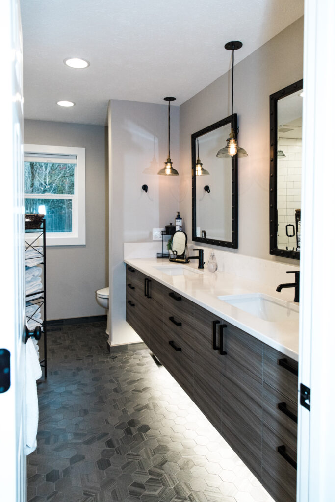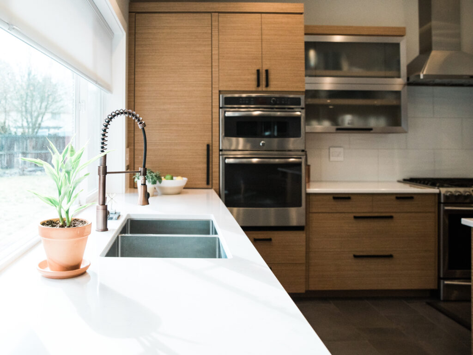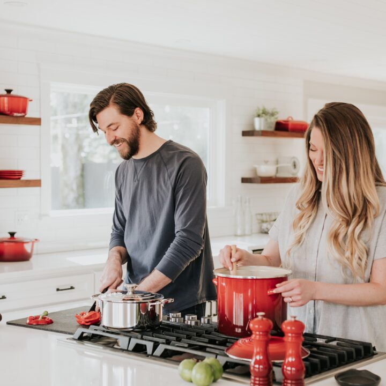The remodel shifted the kitchen to the back of the house, introducing a large window and central island to create a functional, inviting space accented by stylish black details.
Upon entering this home, the need for a more functional, aesthetically pleasing kitchen was immediately apparent. The client envisioned a space that would be both practical and inviting, conducive to family functions and entertaining. To achieve this, we relocated the kitchen to the back of the house, providing a layout that enhanced both flow and usability.
The porcelain tile floor was a key element, offering durability and ease of maintenance without sacrificing style. Laminate cabinets were chosen for their cost-effectiveness and versatility, complementing the overall design vision. One of the standout features was the large kitchen sink window, flooding the room with natural light and offering a view that turned mundane chores into a pleasure.
We added an island to serve as the epicenter for family gatherings and entertainment. It provided extra countertop space, storage, and a social hub where everyone could congregate. The design was tied together with black accents, adding depth and contrast to the space, elevating it from merely functional to fabulously stylish.
