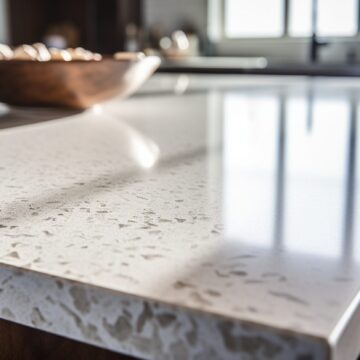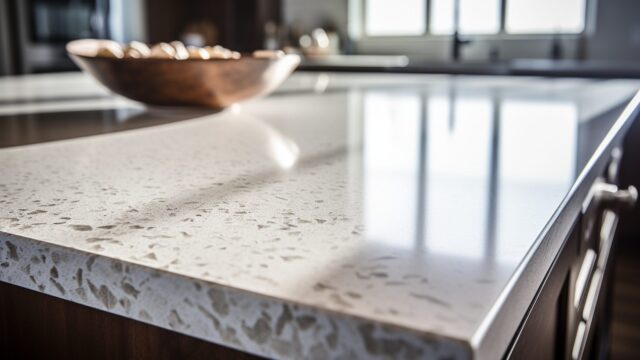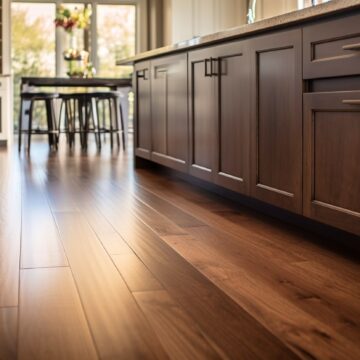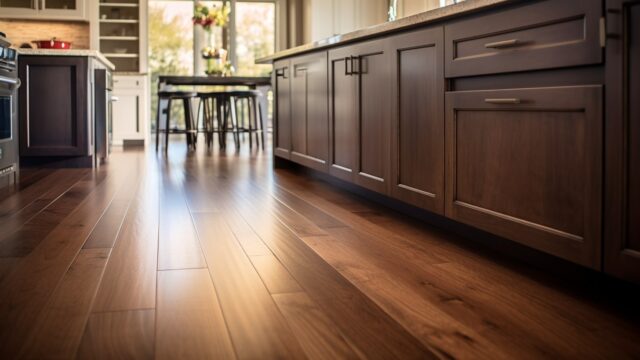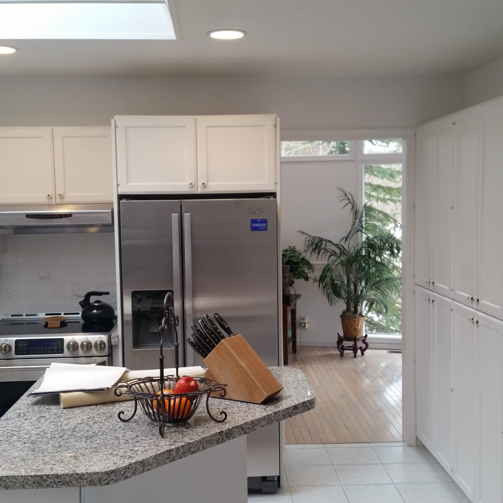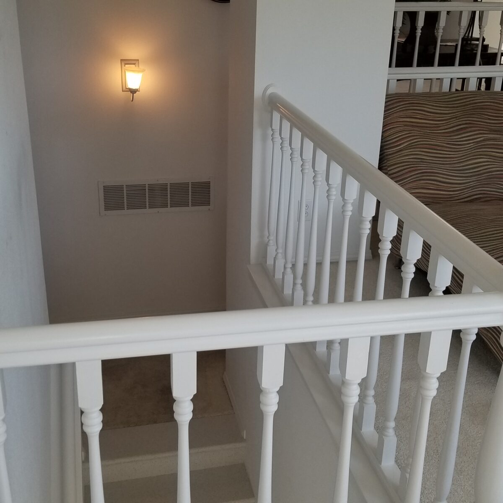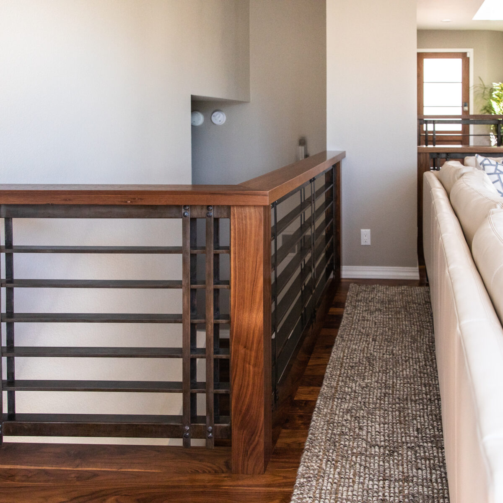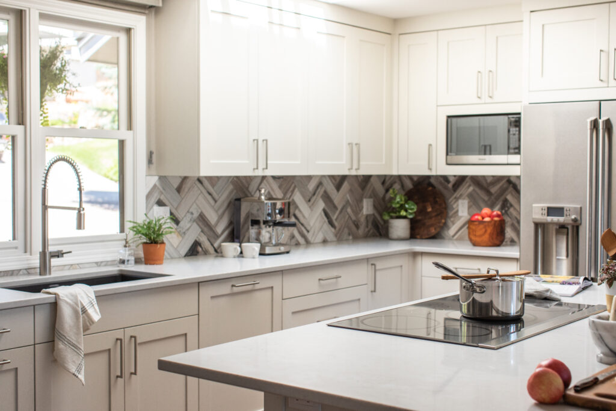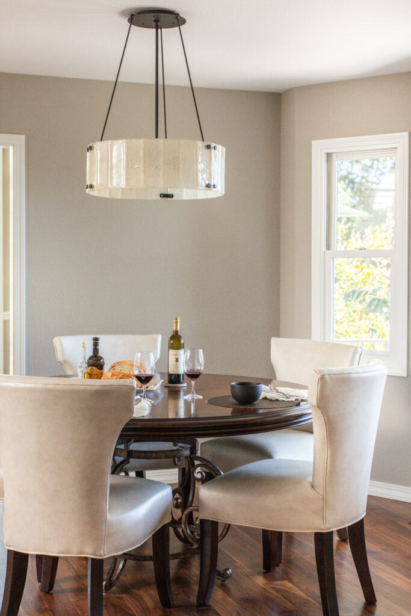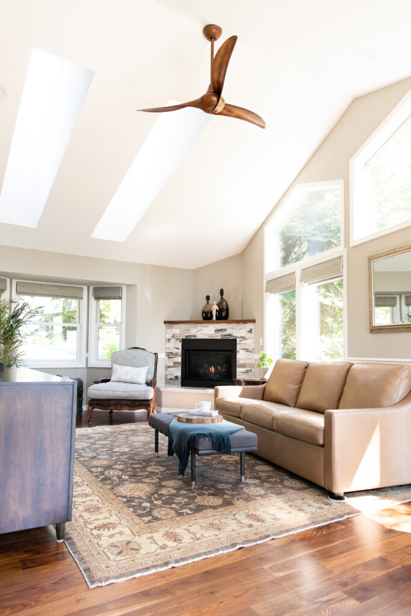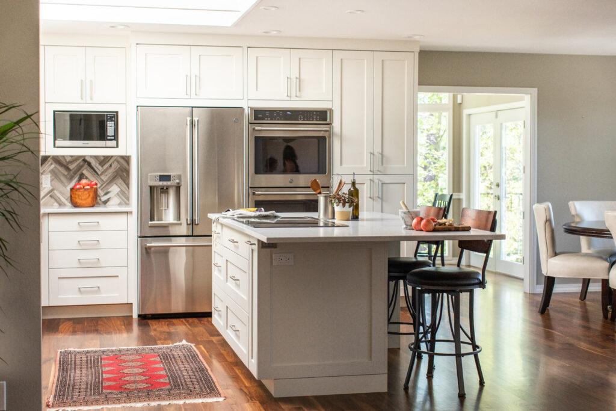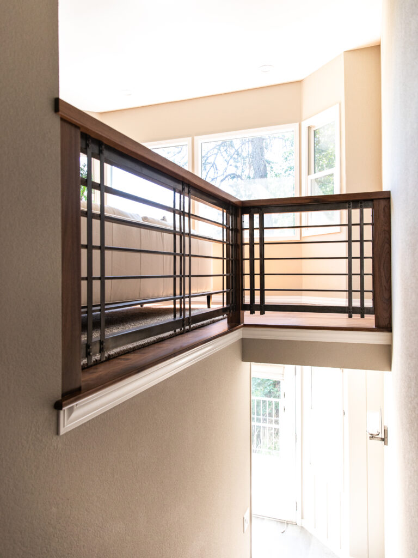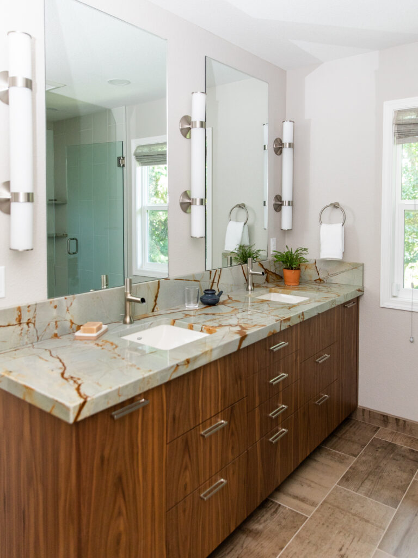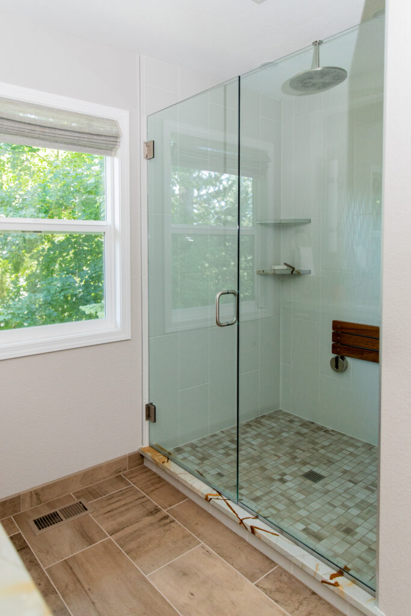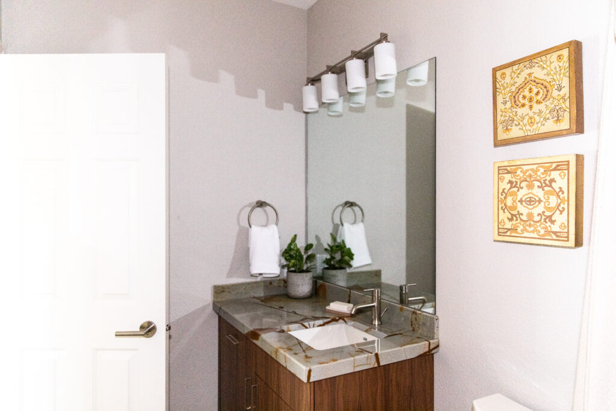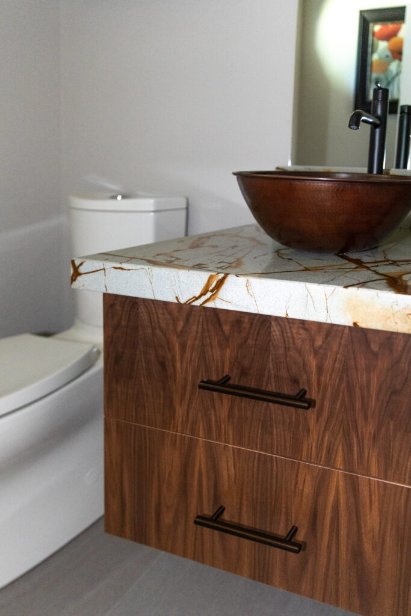Our team transformed a walled-off home into an open, inviting space. Removed kitchen walls, redesigned the staircase, and added natural light. Walnut flooring and a custom metal railing were the finishing touches that tied it all together.
The initial layout of this home posed a major challenge: a walled-off kitchen that fragmented the space and disrupted its natural flow. Our client desired an open concept that could breathe life into the home and promote a more inviting atmosphere. The first step in this transformation was to demolish the walls separating the kitchen from the surrounding areas.
Further enhancing the home’s openness, we modified the staircase to make the steps longer and deeper, providing a more spacious and inviting entryway. To boost natural light, we installed white shaker cabinets in the kitchen, complemented by a marble backsplash that radiated luminosity throughout the room. The contrasting walnut flooring added a rich, earthy element, providing a unique counterpoint to the bright, airy theme.
The custom-designed metal railing on the stairs was the final touch. It not only offered an additional layer of sophistication but also harmoniously integrated the various elements of the remodel, pulling everything together into a cohesive, aesthetically pleasing whole.
